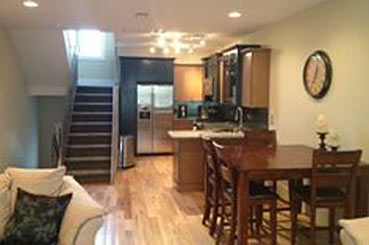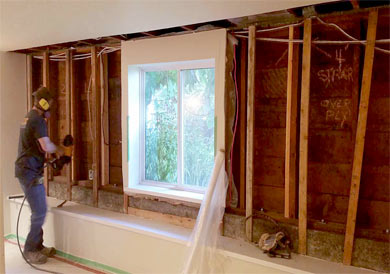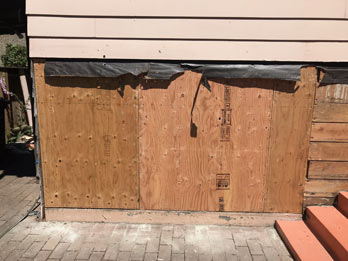Retrofitting Homes With Basement Suites
 Seismic Seismic is the only retrofit company that does proper retrofitting of basements converted to secondary suites or simply drywall finished for family use. It is important to understand what is meant by proper:
Seismic Seismic is the only retrofit company that does proper retrofitting of basements converted to secondary suites or simply drywall finished for family use. It is important to understand what is meant by proper:
There are three critical components to all basement retrofits where cripple walls (shorter wood framed walls) exist between the foundation and floor joists. If any one is neglected, your house can become displaced from the foundation. They are discussed in detail in Homes Supported By Walls
 Strengthening of cripple walls, the structural component known to fail first.
Strengthening of cripple walls, the structural component known to fail first.- Bolting the sill plate at the base of the cripple walls to the foundation
- Connecting the floor joists to the cripple walls
Accessing the Foundation and Framing
Where shear walls are to be installed, either drywall or exterior siding will need to be removed. The decision of whether to approach from the interior or exterior is about practicality. Sometimes it could be a combin ation. Ideally, exterior walls would have wood or Hardie siding rather than stucco. Reasons and benefits to exterior retrofitting include:
ation. Ideally, exterior walls would have wood or Hardie siding rather than stucco. Reasons and benefits to exterior retrofitting include:
- You have a tenant so retrofitting in their suite isn’t an option
- Your basement is too nicely finished for the family to want to retrofit there
- There isn’t enough wall space inside due to intersecting walls, kitchens, bathrooms, and window placements
- You just don’t want the mess inside
- It costs about the same
A word of caution:
Should anyone suggest that you that this type of retrofit is overkill and you would get the best value to the dollar by simply adding bolts, don’t believe it. The temptation of a lower retrofit investment is understandable but it will be ineffective. It is better to do a smaller retrofit properly than anything that doesn’t improve your safety.

 This map was created by the Institute
This map was created by the Institute